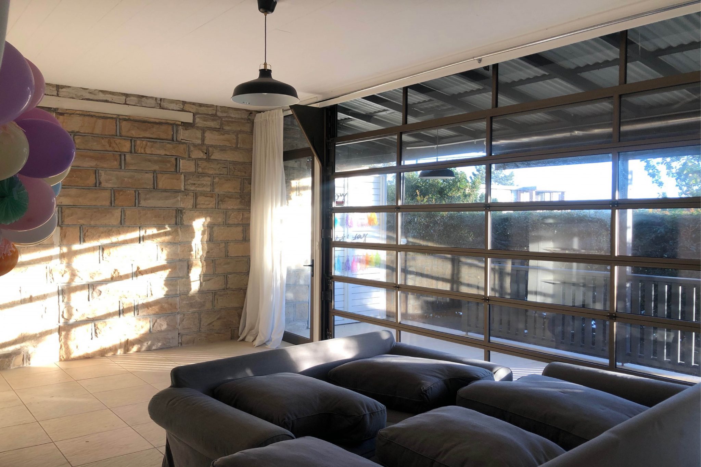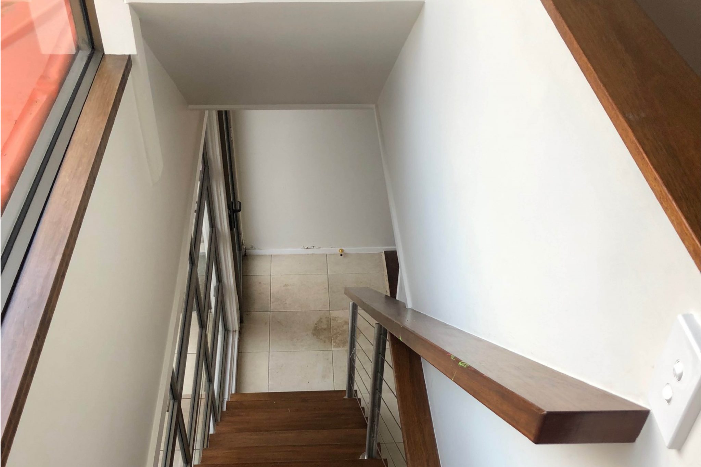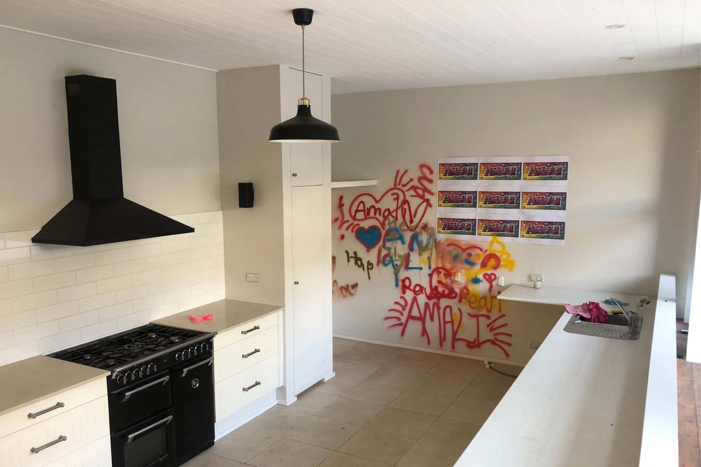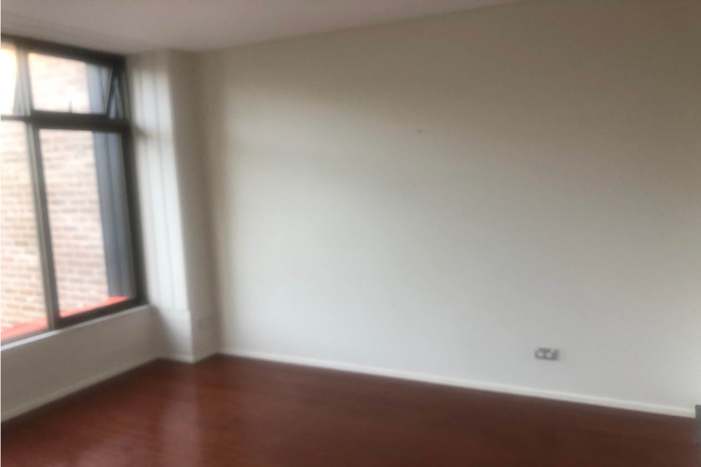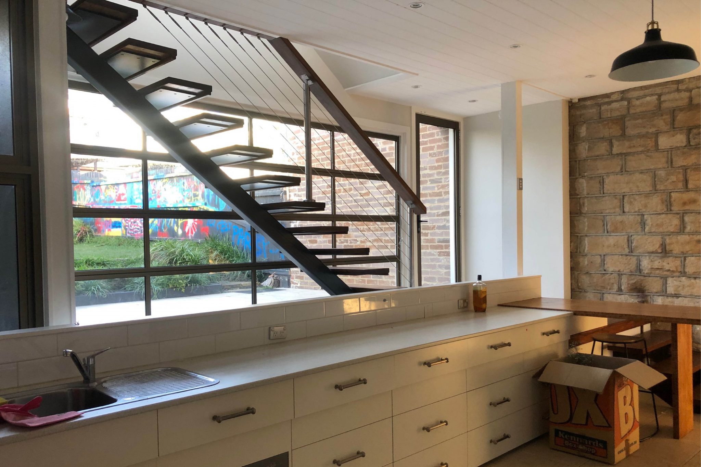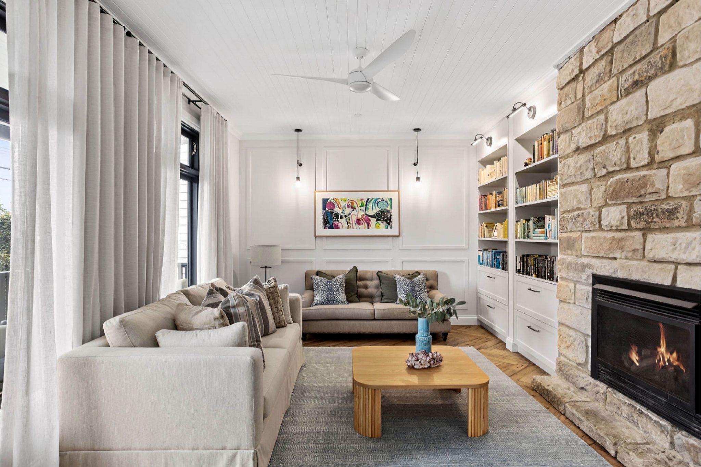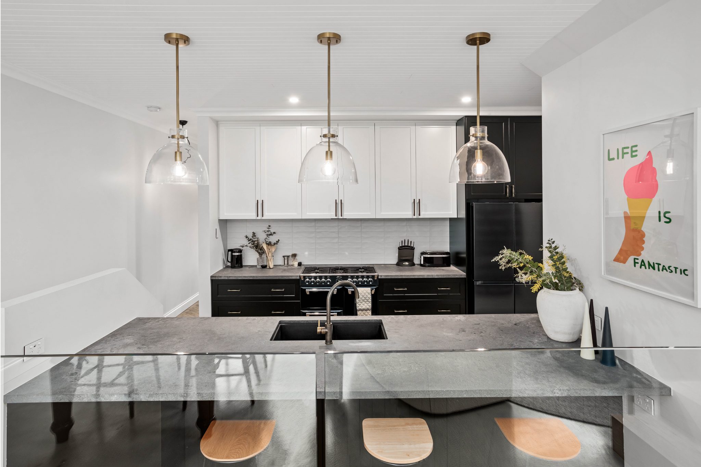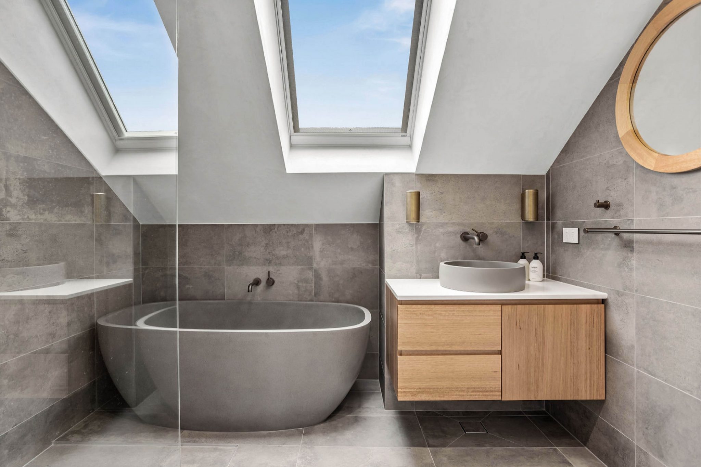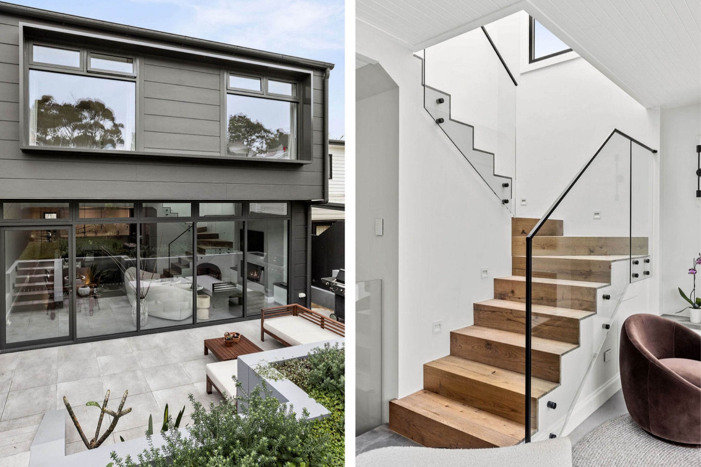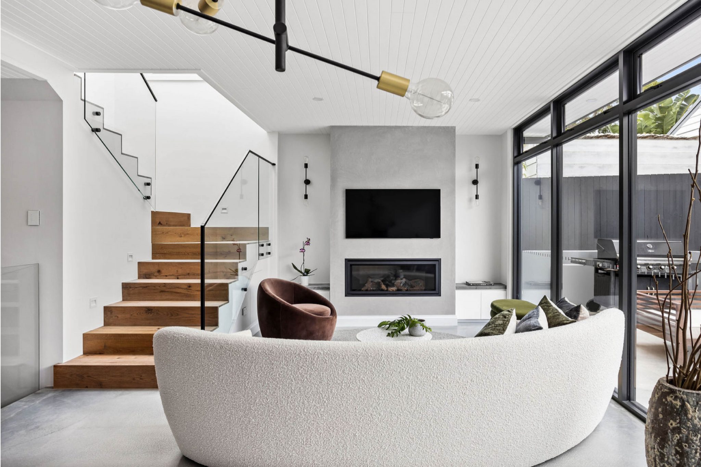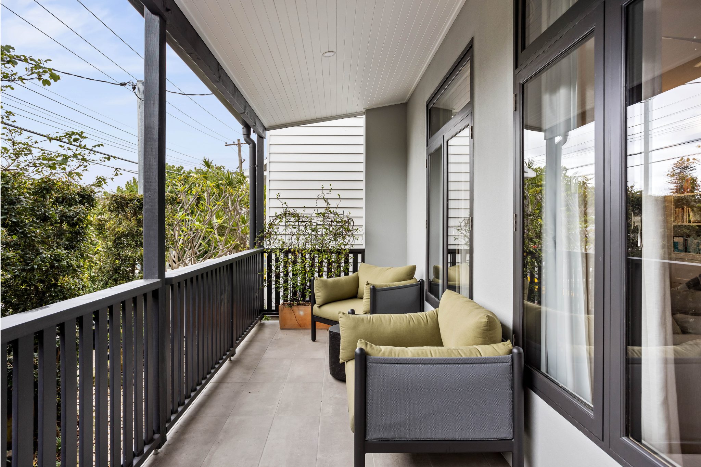"The room by room layout, perspective drawings, and a fixtures and finishes list were delivered with oodles of expertise and a smile.The Fixtures and finishings list alone, right down to each powerpoint, is worth it's weight in gold. "
Before:
After:
The bones of this property allowed a unique blend of traditional and modern elements to create a very functional, yet warm and inviting home for their growing family.It was important that we respectfully reviewed the building's original features and offset our design thought patterns against how best to marry them against a cleaner streamlined section of the home at the rear of the property.As we enter the home we feature a traditional door that leads into the formal lounge. Here we maintained the original stonework and central fireplace. Custom joinery surrounds the original fireplace and offset with reclaimed timber flooring. This was ethically sourced, each piece hand picked, custom carved and hand laid - true labour of love that brings such warmth and character to the home.As we follow down the hall we are greeted by a grand two tiered open plan kitchen and lounge dining area. The contrast from the smaller nook and warm feel of the front lounge to this expansive bright white and concrete floored, light filled box is incredible. Floor to ceiling windows across the full rear of the lounge area lets in waves of warm natural light throughout the day. This encouraged us to work with a deeper caviar tone in the kitchen, a blend of timber, aged copper and terracotta tones - warm and rich colours and textures acting as the glue between the old and new of this home. We opted to mix n match the handles and couldn’t be happier with the results.A traditional galley style kitchen creates a very functional space that also enables this space to be the central hub of the home. As keen cooks and entertainers, it was crucial that this space was interactive and inclusive when people were over. As well as adapting to the need of school children while busy in the kitchen, morning or evening. Our clients often work from home (as many these days) so an extra study we added to the brief later in the piece of the design. We cleverly inbuilt a multipurpose room at the rear of the garage that overlook the backyard and into the expansive oversized windows in the informal lounge. The custom joinery was designed so the space could act as an office, secondary preparation area for when entertaining or a music/ therapy room for down the track.The clients shared that they often walk around their home thinking they knew what thought they wanted for their dream home but the final design has totally exceeded their dreams and expectations…
Project details:
| Budget | $50,000 + |
| Location | Fairlight |
| Styles | Coastal Contemporary, Modern |
| Package | Renovation / Build |

