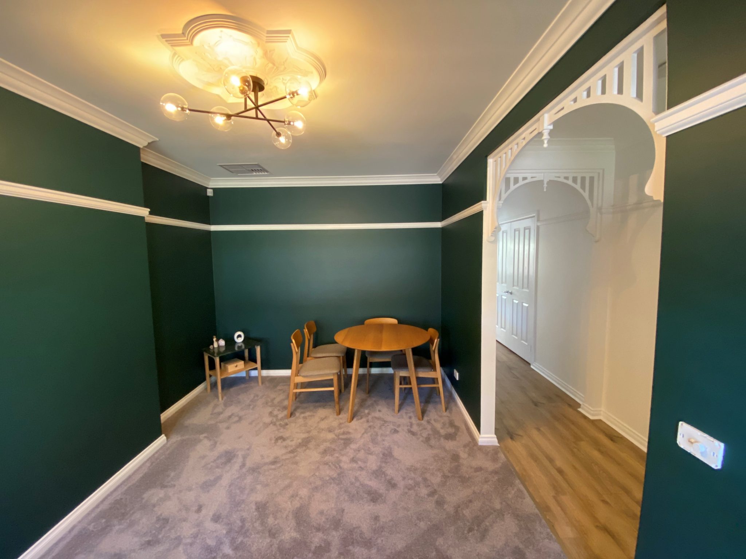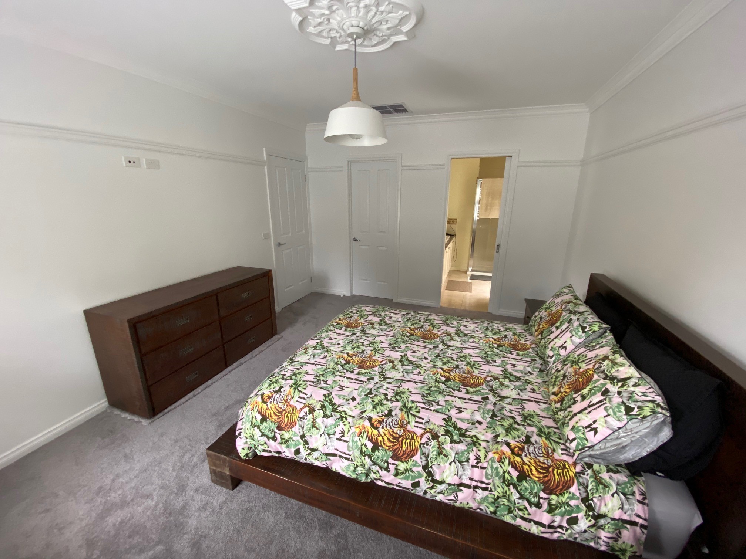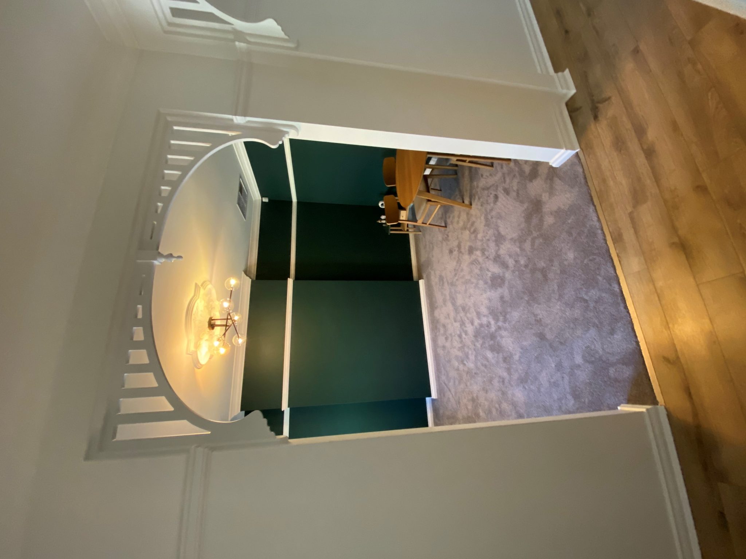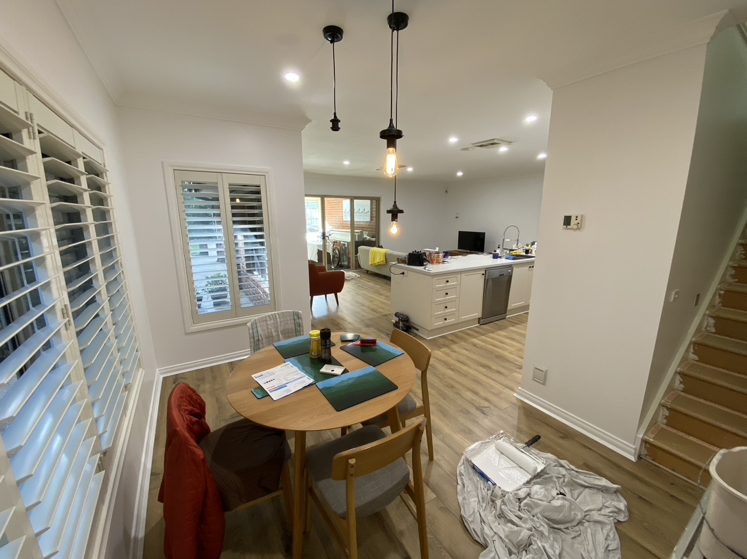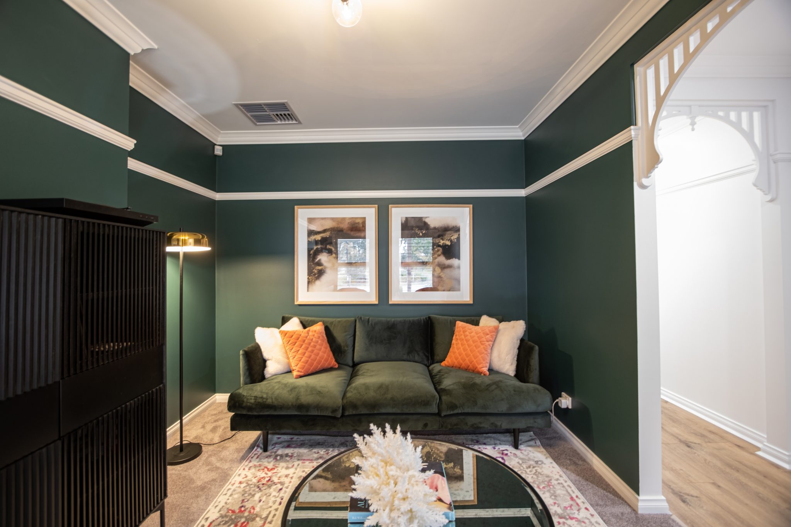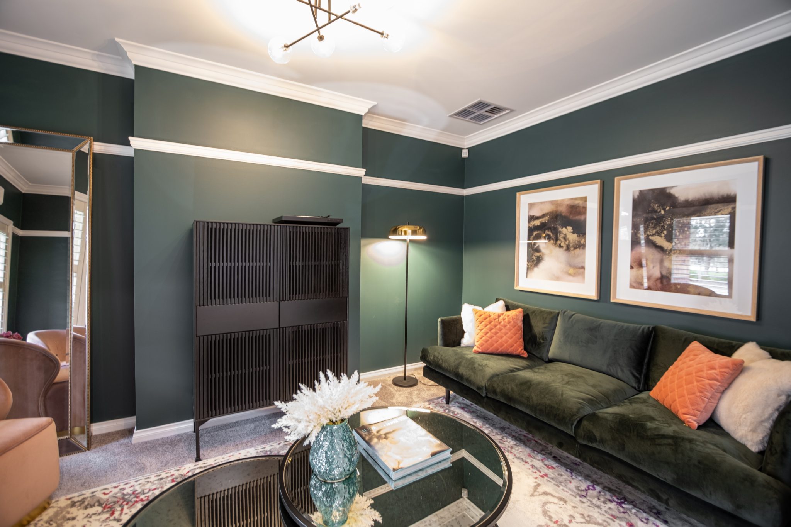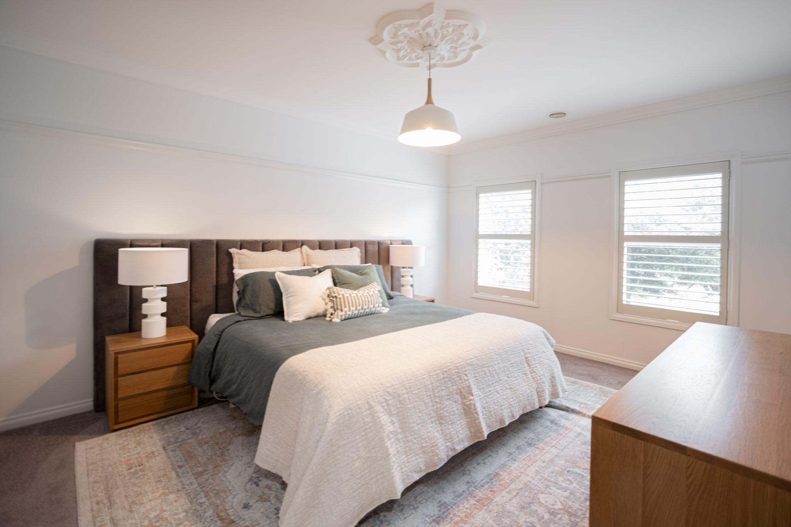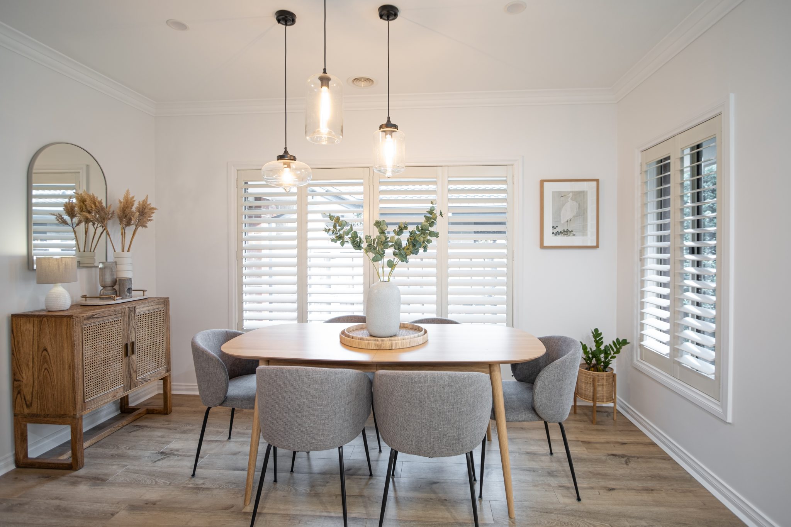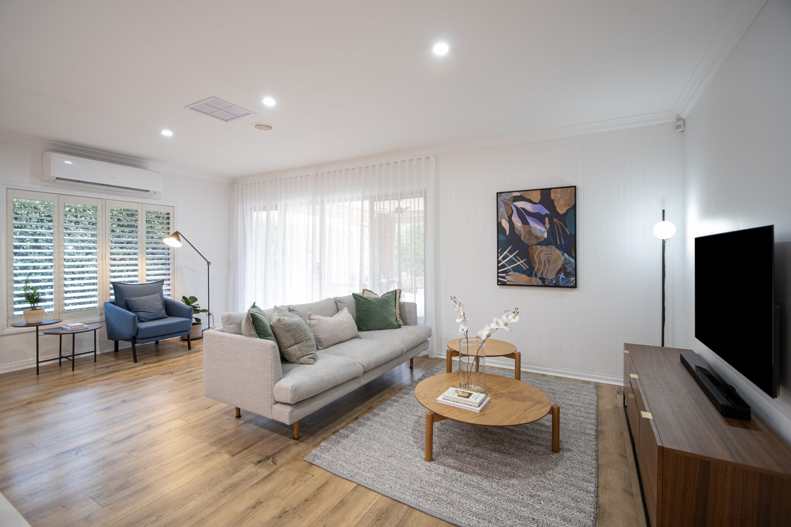"One of the best parts of the service was having all of the purchases coordinated and a single touchpoint for queries. We have recommended them to all our friends and family." — Sam & Alarni
Before:
After:
Fusing an array of visions and honing in on two very distinct looks for our client's living areas was an exciting challenge. The common thread was clean lines and a semi-luxe feel but drawing on palettes that were Ying and Yang to each other.The Open Plan living area is skewed to a more neutral palette with punchy accents that could be changed over time to reshape the style of the home. Given it was an everyday space we were inclined to use lighter colours to open up the area.The formal lounge took on a deep elegant palette that allowed for late-evening gatherings with guests or to cosy up with a book. The walls adorn a rich green tone, a soothing yet striking shade that creates the inviting nook that the clients were after. Opulent fabrics; velvets, furs and delicate blush tones in finishing touches sustain the warmth and flow from the remaining areas in the home.Fresh, simplistic and layered was the brief for the master bedroom. Although the colours flowed from the adjoining rooms the shades were muted and the shapes kept curbed and low line.We never lose sight of how lucky we are to have people invite us into their homes and allow us to curate incredible spaces that tell their stories and truly merge their life with design - this one was no exception!
Project details:
| Budget | $29K |
| Location | Botanic Ridge |
| Styles | Luxe, Traditional Chic, Vintage |
| Package | 1 x Custom Transform Package, 2 x Transform Packages |

